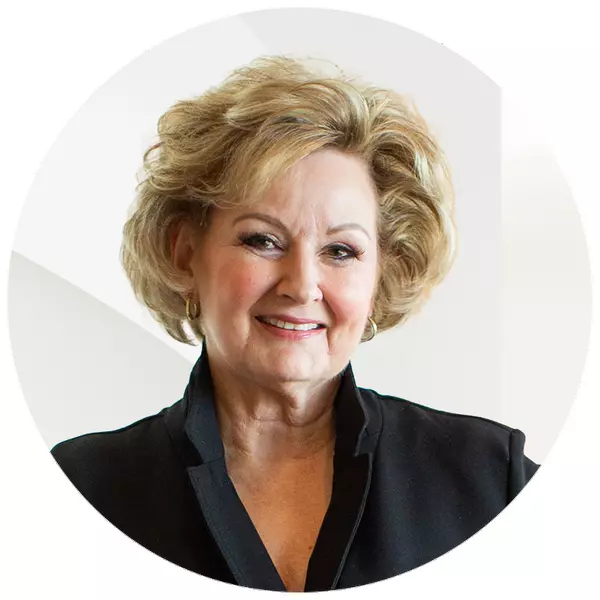For more information regarding the value of a property, please contact us for a free consultation.
1601 Pagedale DR Cedar Park, TX 78613
Want to know what your home might be worth? Contact us for a FREE valuation!

Our team is ready to help you sell your home for the highest possible price ASAP
Key Details
Property Type Single Family Home
Sub Type Single Family Residence
Listing Status Sold
Purchase Type For Sale
Square Footage 2,861 sqft
Price per Sqft $241
Subdivision Buttercup Crk Ph 04 Sec 10
MLS Listing ID 1664450
Sold Date 12/17/21
Bedrooms 4
Full Baths 3
HOA Fees $28/ann
HOA Y/N Yes
Year Built 2001
Tax Year 2021
Lot Size 9,278 Sqft
Acres 0.213
Property Sub-Type Single Family Residence
Source actris
Property Description
Super buy in Buttercup Creek! Two-story with beautiful front landscaping and a large, front porch! Inside find a great open floor plan, gorgeous wood floors and plantation shutters and designer touches throughout. The open floor plan offers a large formal living area, formal dining area, and a room with french doors that could be used as a home office! The family room features a cozy fireplace and opens to the island kitchen with tons of cabinet and counter space, matching appliances, and a spacious pantry/utility room. The owner's suite features large windows, a huge walk-in closet, two vanities, a large soaker tub, and a separate shower. The extra rooms are excellent for family, guests, or an entertainment zone! Outside relax on the patio and enjoy the beautiful, green backyard! Excellent location in Cedar Park!
Location
State TX
County Williamson
Area Cls
Rooms
Main Level Bedrooms 2
Interior
Interior Features High Ceilings, Crown Molding, French Doors, Kitchen Island, Multiple Dining Areas, Multiple Living Areas, Open Floorplan, Pantry, Primary Bedroom on Main, Recessed Lighting, Walk-In Closet(s), Wired for Sound
Heating Central
Cooling Central Air
Flooring Carpet, Tile, Wood
Fireplaces Number 1
Fireplaces Type Family Room
Fireplace Y
Appliance Built-In Oven(s), Dishwasher, Disposal, Exhaust Fan, Gas Cooktop, Microwave
Exterior
Exterior Feature Private Yard
Garage Spaces 2.0
Fence Privacy, Wood
Pool None
Community Features Playground
Utilities Available Electricity Available, Natural Gas Available
Waterfront Description None
View None
Roof Type Composition
Accessibility None
Porch Covered, Front Porch, Rear Porch
Total Parking Spaces 2
Private Pool No
Building
Lot Description Corner Lot, Trees-Small (Under 20 Ft)
Faces North
Foundation Slab
Sewer Public Sewer
Water Public
Level or Stories Two
Structure Type Masonry – All Sides
New Construction No
Schools
Elementary Schools Westside
Middle Schools Cedar Park
High Schools Cedar Park
School District Leander Isd
Others
HOA Fee Include Common Area Maintenance
Restrictions Deed Restrictions
Ownership Fee-Simple
Acceptable Financing Cash, Conventional, FHA, VA Loan
Tax Rate 2.4499
Listing Terms Cash, Conventional, FHA, VA Loan
Special Listing Condition Standard
Read Less
Bought with RE/MAX Capital City

