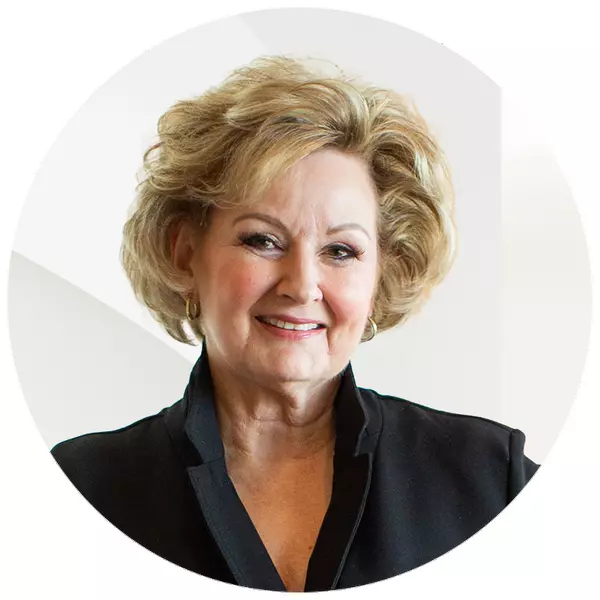For more information regarding the value of a property, please contact us for a free consultation.
4703 Ramsey Ave Austin, TX 78756
Want to know what your home might be worth? Contact us for a FREE valuation!

Our team is ready to help you sell your home for the highest possible price ASAP
Key Details
Property Type Single Family Home
Sub Type Single Family Residence
Listing Status Sold
Purchase Type For Sale
Square Footage 3,276 sqft
Price per Sqft $702
Subdivision Rosedale H
MLS Listing ID 6157845
Sold Date 12/20/21
Style 1st Floor Entry
Bedrooms 4
Full Baths 4
HOA Y/N No
Year Built 2021
Annual Tax Amount $11,997
Tax Year 2021
Lot Size 6,751 Sqft
Acres 0.155
Property Sub-Type Single Family Residence
Source actris
Property Description
Rosedale Walkability Minutes From It All
One-of-a-kind new build in the heart of Rosedale, one of Central Austin's most coveted neighborhoods. This gorgeous home by Rodenburg Design and Longbranch Builders is located on one of Rosedale's most desirable streets with easy walkability to Stinson's Coffee, Pinthouse Pizza, Honest Mary's, Gusto Italian Kitchen + Wine Bar, Upper Crust Bakery and much more. Kids will love the 5-minute bike ride along tree-lined streets to Ramsey Park. All the perks of city living with the safety and comfort of a quaint, family-friendly neighborhood. Zoned to Highland Park Elementary, Lamar Middle School and McCallum High School.
Luxury Selections & Finishes
No detail was overlooked in this thoughtful 4-bedroom, 4-bathroom open floor plan featuring high-end finishes at every turn. Guests will enter through an oversized steel front door to a spacious living room with polished concrete floors, Fleetwood sliding doors, plastered gas fireplace and level 5 drywall finish stretching through all 3,276 square feet of the home. The kitchen showcases Wolf and GE Monogram appliances, white oak cabinetry, designer light fixtures, calacatta marble countertops and zellige backsplash to the ceiling. The stylish design and luxurious finishes make for an entertainer's paradise.
Spacious Floor Plan
The main level features a guest bedroom and full bathroom, which also serves as the powder room. Ascend the white oak staircase to the second level to discover the luxurious primary suite with a vaulted shiplap ceiling along with two additional light-filled bedrooms. Enjoy the oversized game room, full bathroom and office (or fifth bedroom) on the third floor. No expense was spared in the design of this home and every square inch was utilized to its full potential. The spacious backyard has room for a pool with plans ready to go from Westbank Pools. This exquisite designer home is not to be missed!
Location
State TX
County Travis
Area 4
Rooms
Main Level Bedrooms 1
Interior
Interior Features Bar, Breakfast Bar, Built-in Features, Ceiling Fan(s), Beamed Ceilings, High Ceilings, Tray Ceiling(s), Electric Dryer Hookup, Kitchen Island, Open Floorplan, Pantry, Recessed Lighting, Soaking Tub, Walk-In Closet(s), Washer Hookup, Wet Bar
Heating Central
Cooling Central Air
Flooring Carpet, Concrete, Tile, Wood
Fireplaces Number 1
Fireplaces Type Gas Log, Living Room
Fireplace Y
Appliance Bar Fridge, Built-In Gas Range, Built-In Range, Dishwasher, Disposal, ENERGY STAR Qualified Appliances, Gas Range, Ice Maker, Microwave, Free-Standing Gas Oven, Free-Standing Gas Range, Free-Standing Refrigerator, Stainless Steel Appliance(s), Vented Exhaust Fan
Exterior
Exterior Feature Barbecue, Gas Grill, Outdoor Grill
Fence Back Yard, Fenced, Front Yard
Pool None
Community Features Park, Restaurant, Street Lights, Walk/Bike/Hike/Jog Trail(s
Utilities Available Cable Connected, Electricity Connected, Water Connected
Waterfront Description None
View Neighborhood
Roof Type Composition
Accessibility None
Porch Covered, Patio
Total Parking Spaces 2
Private Pool No
Building
Lot Description Back Yard, Front Yard
Faces Southeast
Foundation Slab
Sewer Public Sewer
Water Public
Level or Stories Three Or More
Structure Type Concrete,Wood Siding
New Construction Yes
Schools
Elementary Schools Highland Park
Middle Schools Lamar (Austin Isd)
High Schools Mccallum
School District Austin Isd
Others
Restrictions City Restrictions
Ownership Common
Acceptable Financing Cash, Conventional
Tax Rate 2.22667
Listing Terms Cash, Conventional
Special Listing Condition Standard
Read Less
Bought with Cyrus Properties

