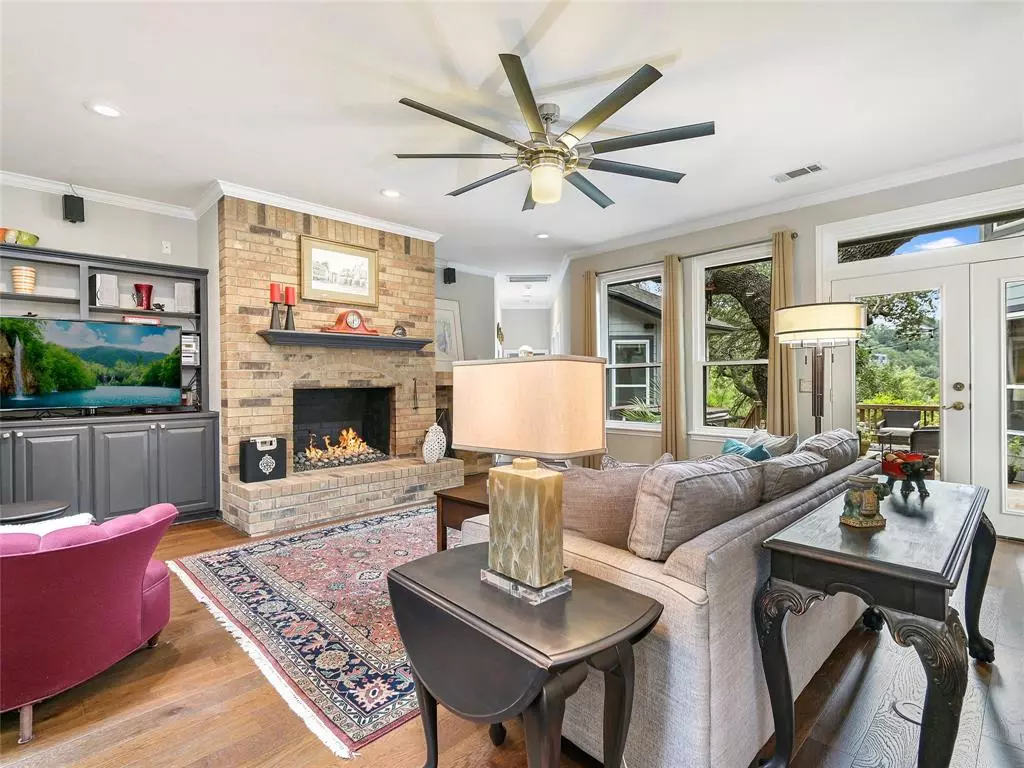$1,399,900
For more information regarding the value of a property, please contact us for a free consultation.
4402 Ridgeside CT Austin, TX 78731
3 Beds
3 Baths
3,188 SqFt
Key Details
Property Type Single Family Home
Sub Type Single Family Residence
Listing Status Sold
Purchase Type For Sale
Square Footage 3,188 sqft
Price per Sqft $418
Subdivision Northwest Hills Lakeview 03
MLS Listing ID 1005981
Sold Date 07/17/23
Bedrooms 3
Full Baths 2
Half Baths 1
Originating Board actris
Year Built 1989
Annual Tax Amount $18,340
Tax Year 2022
Lot Size 0.326 Acres
Property Description
Beautifully Updated Home With A Treehouse Feel Located In The Heart Of Northwest Hills Lakeview*Great Open Floorplan Wraps Itself Around An Amazing Century Live Oak Tree*Tranquil Wooded Privacy From Nearly Every Room*Large 2 Story Foyer With Formal Living & Dining Rooms*Wonderful Ground Floor Layout That Lives Like A Single Story Home With 2 Living & Dining Spaces, Private Study & Stunning Primary Suite & Upgraded Primary Bath*Gameroom & Two Amazing Bedrooms Upstairs*Huge Private Outdoor Entertainment Ipe Wood Deck With Views Of The Trees & The Canyon Beyond*Large .326 Acre Wooded Cul-De-Sac Lot With Room For A Pool*Upgraded Hardwood, Marble, Tile & Carpet Flooring Throughout*Well Appointed Kitchen With Granite Counters, Hardwood Flooring, Sunny Skylights, Open To The Family Room & Outdoor Ipe Deck*Bright Windows Provide Tons Of Natural Light Throughout*Flexible Study With Built-Ins Next To Primary Bedroom Could Be Used As A Charming Nursery*Huge Primary Bedroom Opens To The Amazing Backyard Ipe Deck & Hot Tub Area, Has High Ceilings, Sitting Area & Hardwood Floors*Upgraded Primary Bath Suite With Freestanding Soaking Tub, Dual Sinks, Silestone Counters, Tiled 2 Person Shower, Sunny Skylight & Dual Closets*Spacious Gameroom Upstairs Has Vaulted Ceilings & Huge Windows*Private Guest Room Upstairs Has South & East Facing Windows & Vaulted Ceilings*Many Recent Updates Include Windows Throughout, 2 Full HVAC Systems, Wood Garage Doors, Exterior Hardiplank Siding & Paint, Wood Privacy Fence, Interior Paint, Fixtures & Full Bathroom Updates*
Location
State TX
County Travis
Rooms
Main Level Bedrooms 1
Interior
Interior Features Bookcases, Breakfast Bar, Cathedral Ceiling(s), Coffered Ceiling(s), High Ceilings, Granite Counters, Crown Molding, Double Vanity, Electric Dryer Hookup, Gas Dryer Hookup, Entrance Foyer, In-Law Floorplan, Interior Steps, Kitchen Island, Multiple Dining Areas, Multiple Living Areas, Open Floorplan, Primary Bedroom on Main, Recessed Lighting, Soaking Tub, Walk-In Closet(s), Washer Hookup
Heating Central, Natural Gas
Cooling Central Air, Electric
Flooring Carpet, Stone, Tile, Wood
Fireplaces Number 2
Fireplaces Type Family Room, Gas, Living Room, Wood Burning
Fireplace Y
Appliance Built-In Gas Oven, Dishwasher, Disposal, Dryer, Exhaust Fan, Gas Cooktop, Microwave, RNGHD, Refrigerator, Washer, Water Heater
Exterior
Exterior Feature Exterior Steps, Gutters Full, Private Entrance, Private Yard, Satellite Dish
Garage Spaces 2.0
Fence Back Yard, Partial, Wood
Pool None
Community Features None
Utilities Available Electricity Connected, High Speed Internet, Natural Gas Connected, Sewer Connected, Water Connected
Waterfront No
Waterfront Description None
View Canyon, Trees/Woods
Roof Type Composition
Accessibility None
Porch Deck, Front Porch
Total Parking Spaces 4
Private Pool No
Building
Lot Description Back Yard, Cul-De-Sac, Rolling Slope, Sprinkler - Automatic, Sprinkler - In Rear, Sprinkler - In Front, Trees-Heavy, Trees-Large (Over 40 Ft), Trees-Medium (20 Ft - 40 Ft), Trees-Small (Under 20 Ft), Views
Faces South
Foundation Slab
Sewer Public Sewer
Water Public
Level or Stories Two
Structure Type Brick Veneer, Frame, HardiPlank Type
New Construction No
Schools
Elementary Schools Highland Park
Middle Schools Lamar (Austin Isd)
High Schools Mccallum
Others
Restrictions Deed Restrictions
Ownership Fee-Simple
Acceptable Financing Cash, Conventional, FHA, VA Loan
Tax Rate 1.9749
Listing Terms Cash, Conventional, FHA, VA Loan
Special Listing Condition Standard
Read Less
Want to know what your home might be worth? Contact us for a FREE valuation!

Our team is ready to help you sell your home for the highest possible price ASAP
Bought with Moreland Properties


